Would you like a house with glass facades defined by ambiguous indoor-outdoor thresholds ? Then, you’ve come to the right place. Located in Maleny, a small town from Australia, the house was realized by BARK Design studio and it represents a celebration of natural materials translated into a place of glass and stone. Attracted by contradictions, the architects designed a house that is anchored, robust and earthbound as well as transparent, light and floating. Engaging with existing topography, orientation, views and vegetation, the house balances economy and fine craft. It celebrates economical finishes, directness, authenticity, natural, textured and unadorned surfaces which are embroidered with highly crafted timber elements and pieces. Enjoy our gallery!
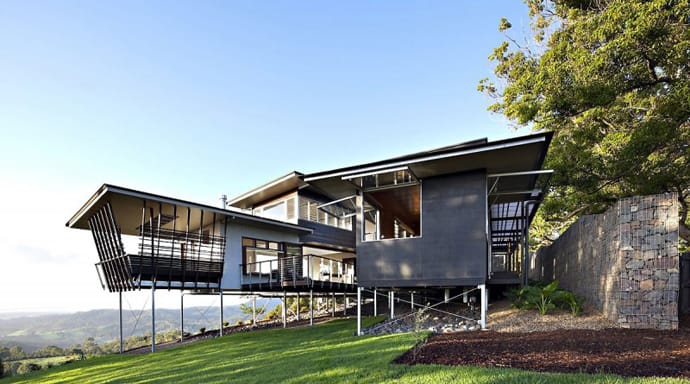
Overlooking the surroundings, the house has a beautiful location…sitting between the refuge of a monumental basalt ‘Garden Wall’ and the broader natural volcanic landscape.
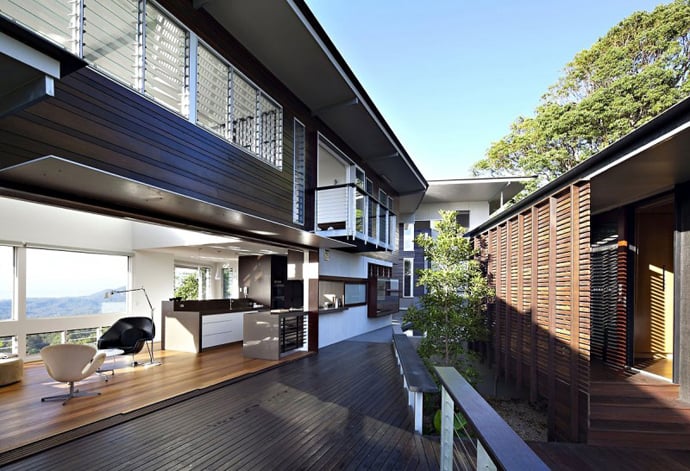
The house with transparent facades translates the site experience of ‘sky and mountains’ into a place of ‘glass and stone’ inextricably connected to its landscape.
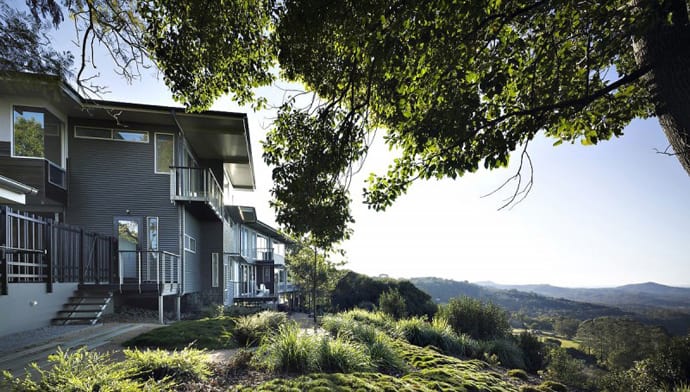
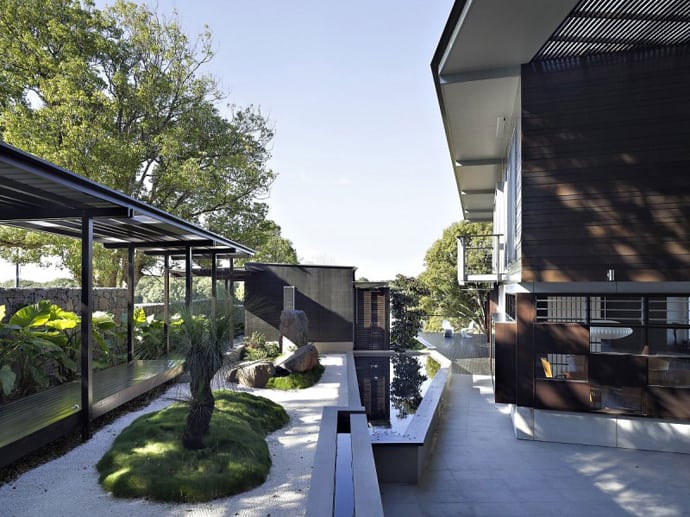
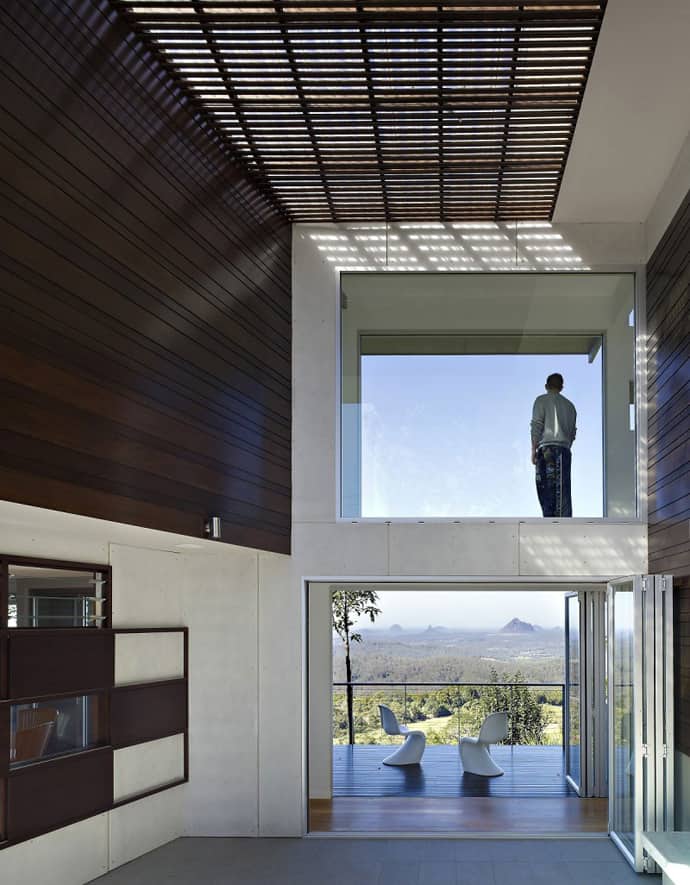
Glass is used to fill the interiors with views of the sky and the “stone” denotes the mountains.
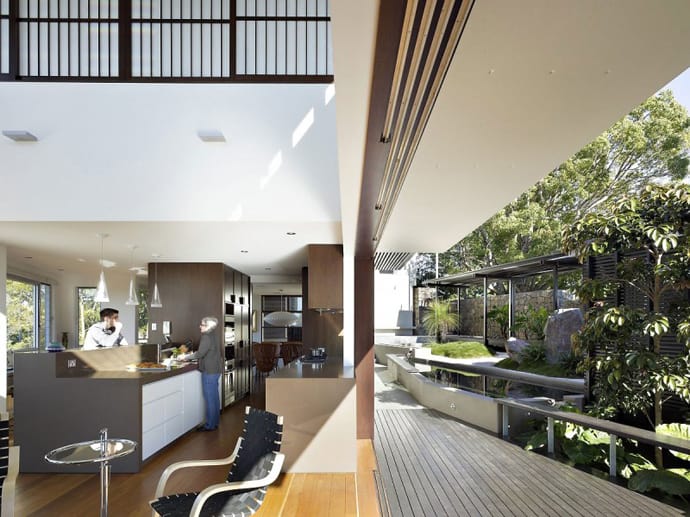
The interior design of the house is simple yet modern and sophisticated and Bark Design Architects captured our attention through the sustainable elements found in the design such as the natural cooling and lighting system.

Even the bathroom design makes its own connection with the environment as well.

Excellent solar orientation, using the Northern courtyard to collect winter sun, passive climate control, the use of thermal massing, and summer sun shading.





The home’s local and sustainable materials include recycled Blackbutt hardwood floors, certified plantation-grown plywood.









Situated approximately 450 metres above sea level in Australia, Maleny is home to a large number of cooperative enterprises. There are art galleries, health food and organic produce stores, cafes, business centres, and rural settlements.
